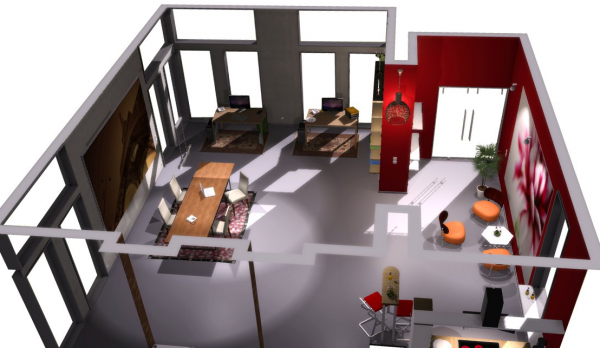Use roomeon to plan interior designs

Whether you’re just rearranging the furniture, or ripping out everything and starting again, being able to visualize your interior design projects before you begin can save you a great deal of time and hassle.
There have always been CAD-like tools to help you do this, but they tend to be expensive, and tricky to use. So we were very interested to hear about roomeon 3D-planner, a free (for personal use) design tool which claims to combine a very lengthy feature list with drag-and-drop simplicity.
The program’s design process starts on the Footprint tab, where you’re able to draw the precise outline of your room. It’s all fairly simple, just left-click and drag, and the room dimensions appear as you drag so it’s easy to check that your drawing is the right size.
Click the Walls & Floors tab and you’re then able to begin configuring a few basics. You can add windows of various types, for instance – arched, steel frame, tile windows, curtain walls and more. Just drag and drop them onto your room, then move them into position.
It’s just as easy to configure the look of the walls, say (are they plaster, wallpapered, stone, brick, tiled, concrete?), or try a new flooring type (carpet, laminate, floorboards, stone and more). And choosing any of these options drills down further, so for instance selecting the “Carpet” option presents you with 10 possible designs, many of which have further variations you can try.
Once the room itself is finished, though, the real fun begins when you click the Objects tab and begin to fill it. And roomeon has a huge library of objects here: chairs, tables, beds, sofas, plants, shelves, lighting, kitchen units, fireplaces and more. You can even dress those objects, perhaps placing a vase on a sideboard, cushions on a sofa, books on a shelf, and so on.
Again, adding an object is just a matter of dragging and dropping it onto your room. You can adjust its size from the toolbar. And positioning is generally very easy. You won’t have to worry about precisely placing your sofa against a wall, for instance: roomeon will automatically orient your furniture and snap it into place for you.
The program’s intelligent rendering means this all happens very quickly. When you’re busy working, moving quickly, for instance, roomeon won’t try to draw objects with high levels of detail. But if you pause for a while, just wait, it’ll redraw your room to photo-realistic standards.
There are all the usual viewing options here. At any time you can walk around your room from inside, for the full 3D-look; you can look from above, giving a bird’s eye view of the project; or you’re able to position your camera at any other angle or position you like (viewing the room from outside, say).
And if you need to share your work then there are plenty of options, from saving an image of any view, to uploading your design to the roomeon site, for others to examine in detail.
Roomeon does have a few issues, and its slightly unconventional interface is the one you’ll encounter first. While some tasks really are simple, the program makes others more complex than they need to be.
If you decide you want to delete an object, for instance, then your first instinct will probably be to select it with the mouse and click the Del key: but no, tough luck, those kind of shortcuts won’t work here -- you need to choose the relevant option from the toolbar instead. You’ll figure this out quickly enough, but it may contribute to some initial frustration.
And there’s so much power here that you can expect to spend quite some time figuring out the full details of how everything works. It’s not an application you’ll master in five minutes.
Still, roomeon is extremely impressive, especially for a free tool, and if you’re keen on interior design then it really could be very helpful.
